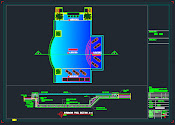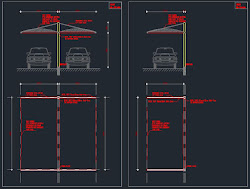Download parking shed The minimum size of a standard parking space shall be nine feet wide and eighteen feet long . Parking spaces within enclosed garages shall have an interior dimension of at least ten feet wide and twenty feet long. The minimum size of a compact parking space shall be eight feet wide and sixteen feet long. AS 2890.1: 1993, the car parking Standard referenced in D1/AS1, specifies a headroom height of 2.5 m over the distance between the rear of the parking space and a position about where the windscreen of a parked car would be located . (This position is specified as 2160 mm from the front of the park.) To find out the correct size of parking space, the design vehicle dimensions must be known. Since 1999 , 85% of vehicle running on the road has dimensions around 6 feet to 7 inches wide by 17 to 18 feet long . In Addition , the parking space provider must take into account...





